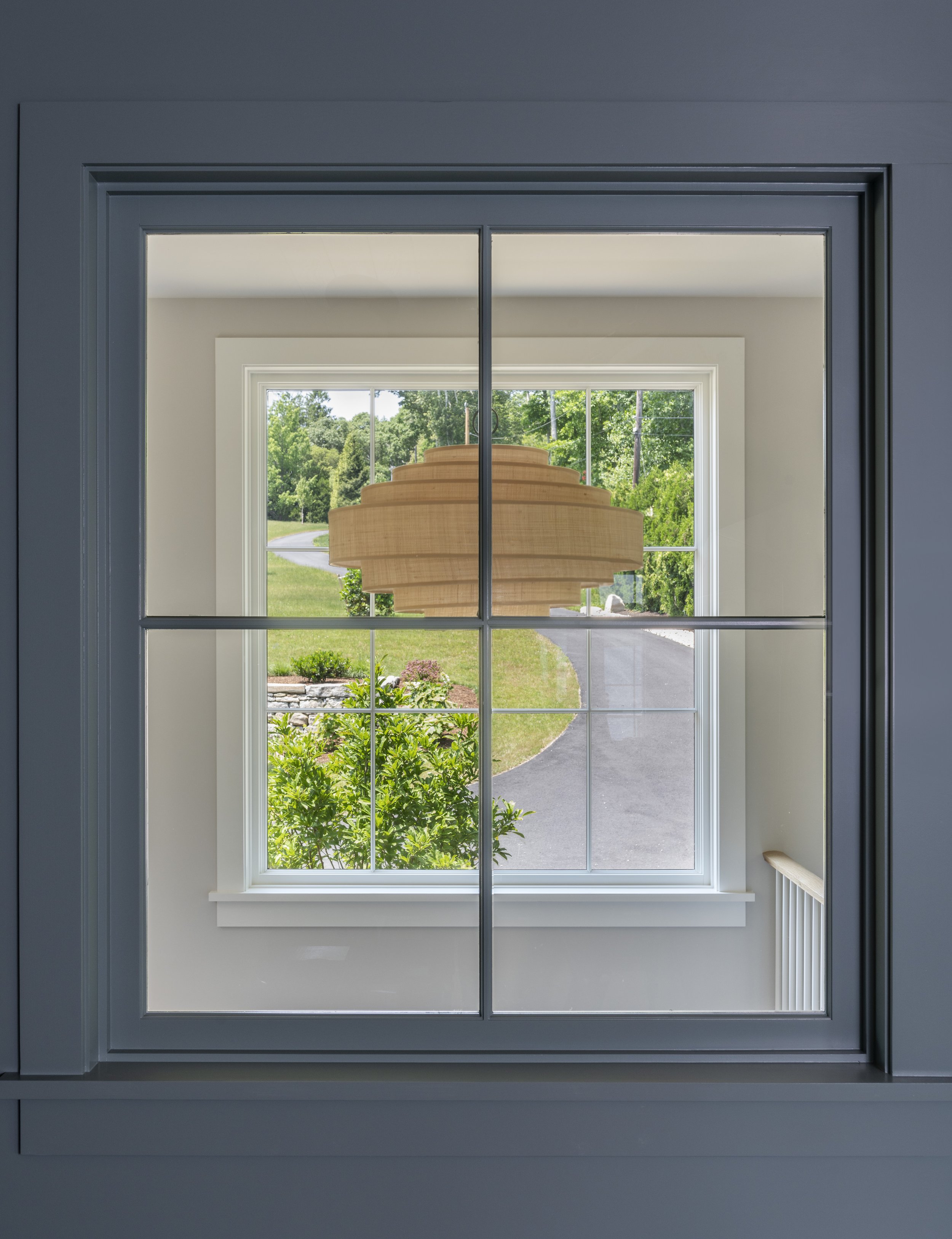
DRIFT house
The Drift house sits upon a steep hill with spectacular views of the Westport River. The home nestles into the hill; on approach the house is a long and low single-story house. However, from the river, it reveals itself as a two-story “walk-out.” The house’s extended length and finished basement maximize the scenic river views. Natural cedar shingles and trim honor the local New England style of architecture, while the clean lines, dark windows, and multiple intersecting gable rooves give the house a stroke of contemporary flair. The interior features a “semi-open” floor plan, where the living room, kitchen, dining room, and den are interconnected to foster a sense of spacious, family-oriented living. Despite the openness, each area retains a cozy ambiance, with the use an “L”-shaped layout and cased openings at each threshold.



































